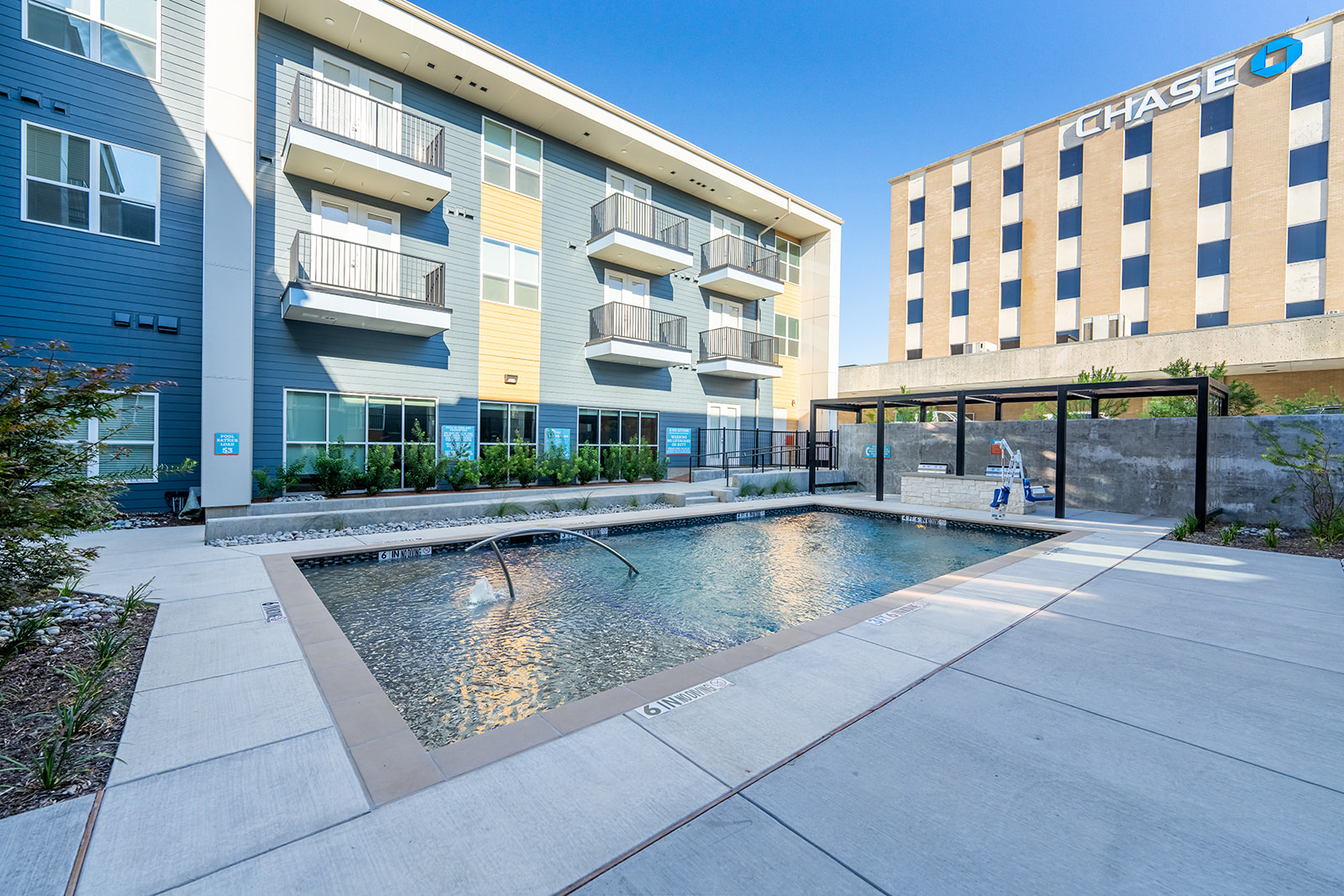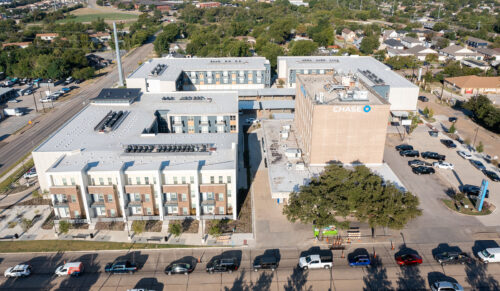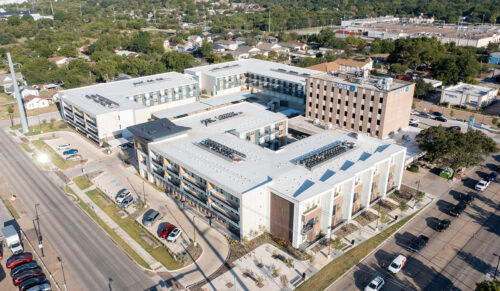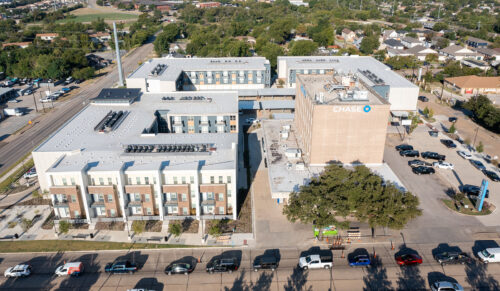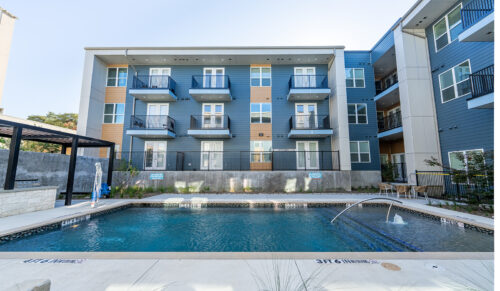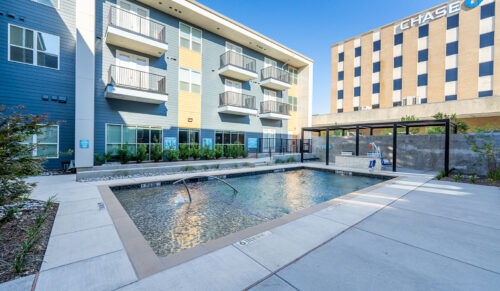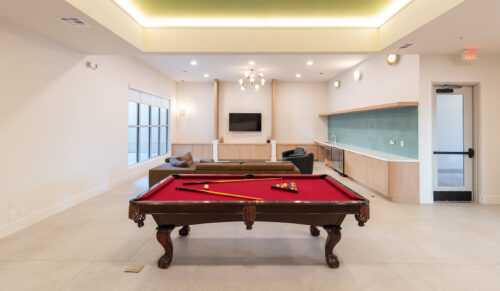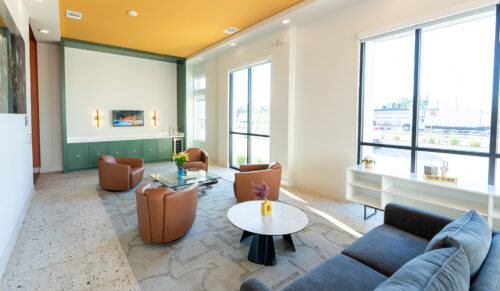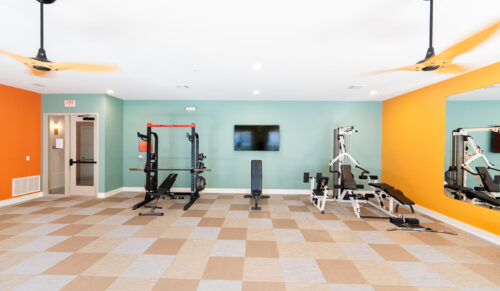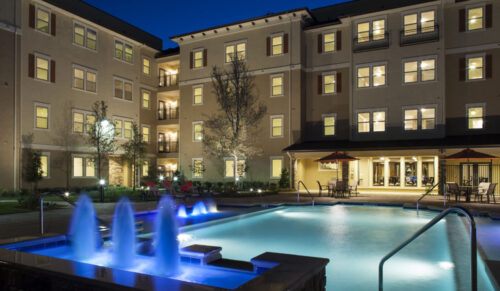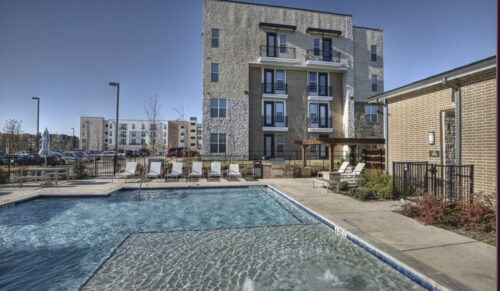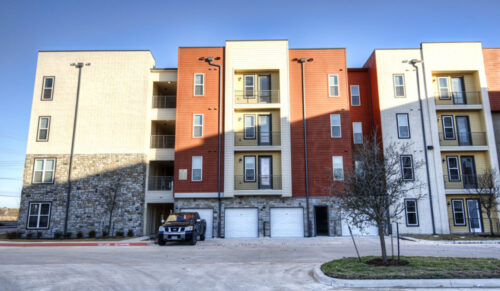PROJECT SPECIFICATIONS
Located on the northwest corner of South Garland Avenue and West Avenue B, The Draper is a three-story, 155-unit community within walking distance of the newly renovated Downtown Square. Financed in partnership with the U.S. Department of Housing and Urban Development (HUD), The Draper’s amenities include a resort style pool with tanning deck, fitness center, business center, co-working lounge, resident lounge, private garages and covered parking. In unit amenities include, quartz countertops, stainless steel appliances, walk in closets, vinyl plank flooring and plush carpeting, and washer and dryers.
Additional Details
- Location: 217 Garland Avenue, Garland, 75050
- Units: 155
- Built: 2024
- Square Footage: 119,840
- Size: 3.619-acre property
- Developer: GroundFloor Development
- Architect: JPH Architecture
- Website: The Draper
