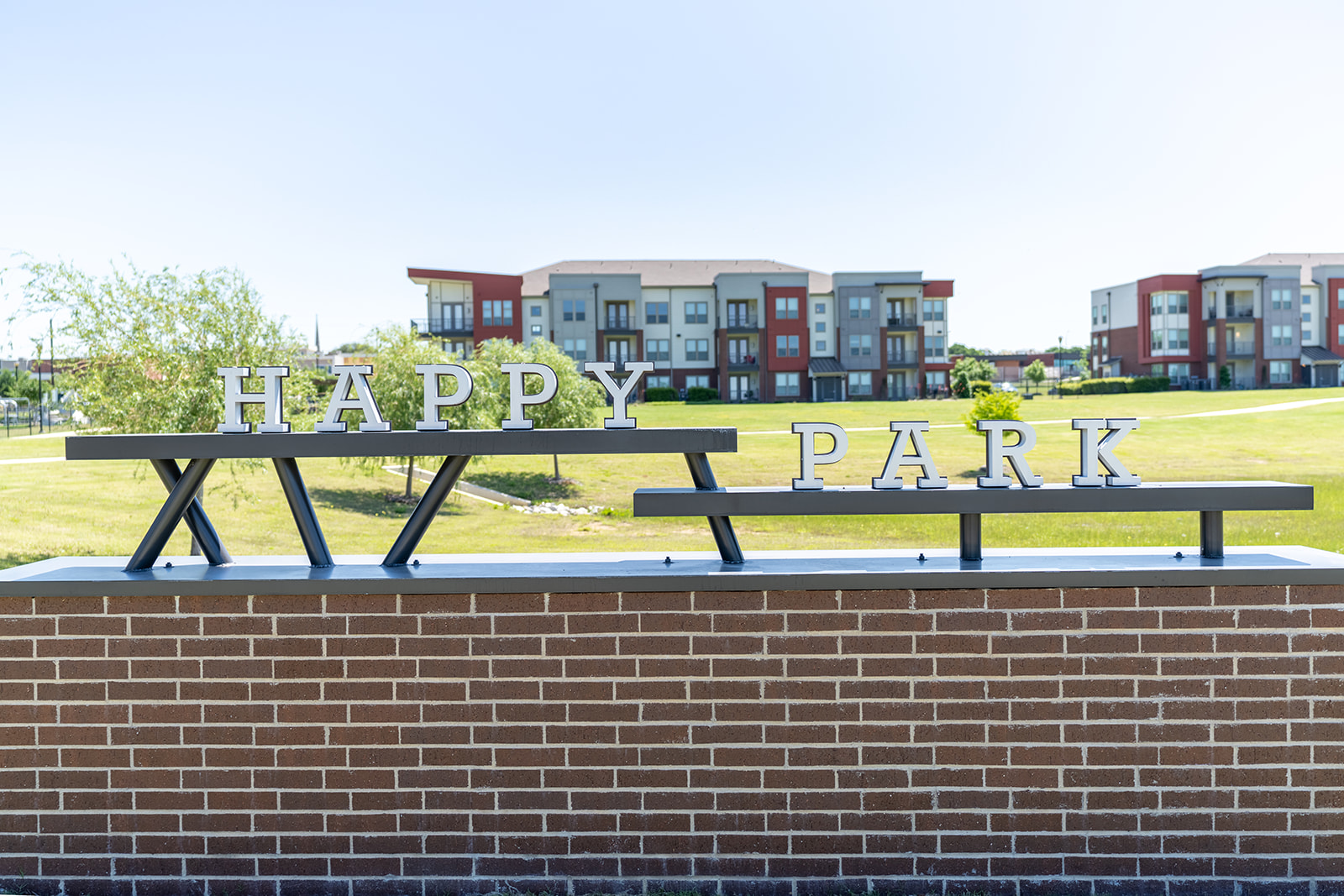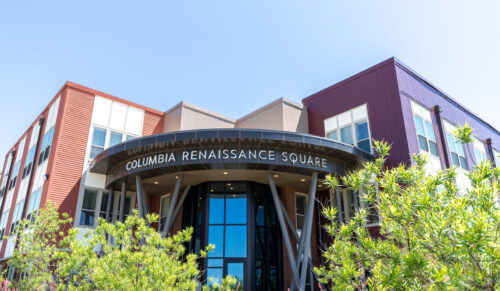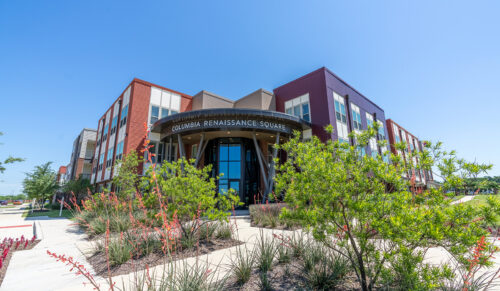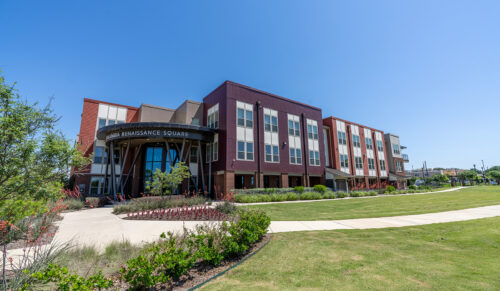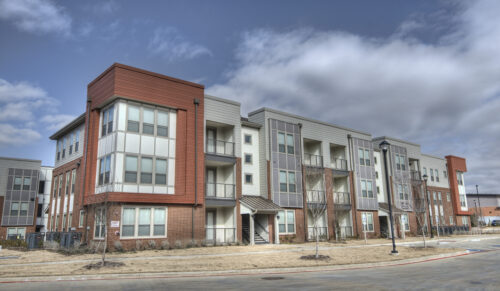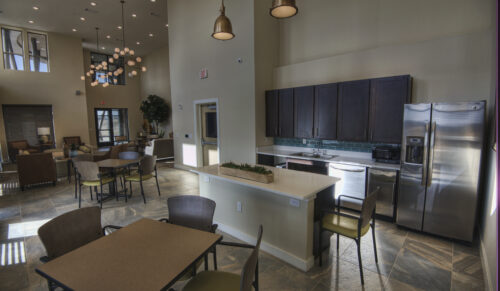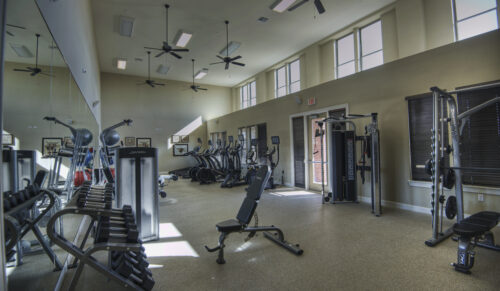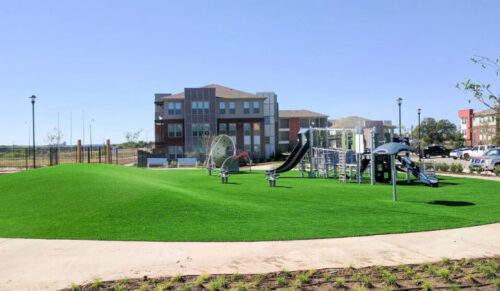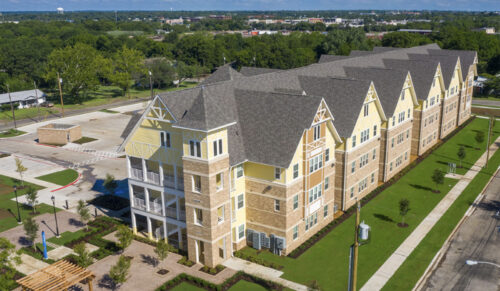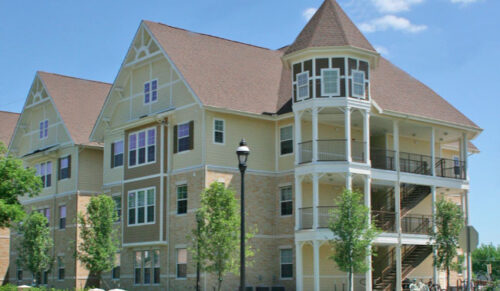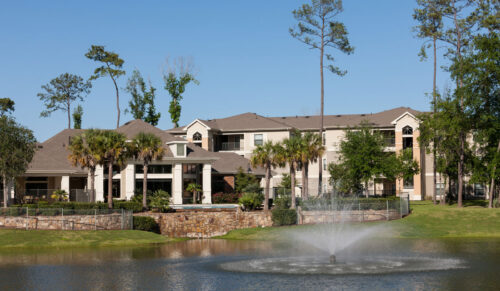PROJECT SPECIFICATIONS
Located just minutes from downtown Fort Worth, this beautiful walkable community brings urban amenities to a serene neighborhood. The 1, 2 and 3-bedroom open floor plans include separate dining areas, full-size kitchens with ENERGY STAR® appliances, 42-inch cabinets and upgraded lighting packages. Additional amenities include vinyl plank flooring, ceramic tile, carpeted bedrooms, computer center, a community room and fitness center.
Additional Details
- Location: 3801 W.G. Daniels Drive Fort Worth, TX 76105
- Units: 140
- Built: 2017
- Square Footage: 192,214
- Size: 7.8-acre property
- Developer: New Affordable Housing Partners, LLC
- Architect: JHP Archecture/Urban Design, PC
- Website: Renaissance Heights
