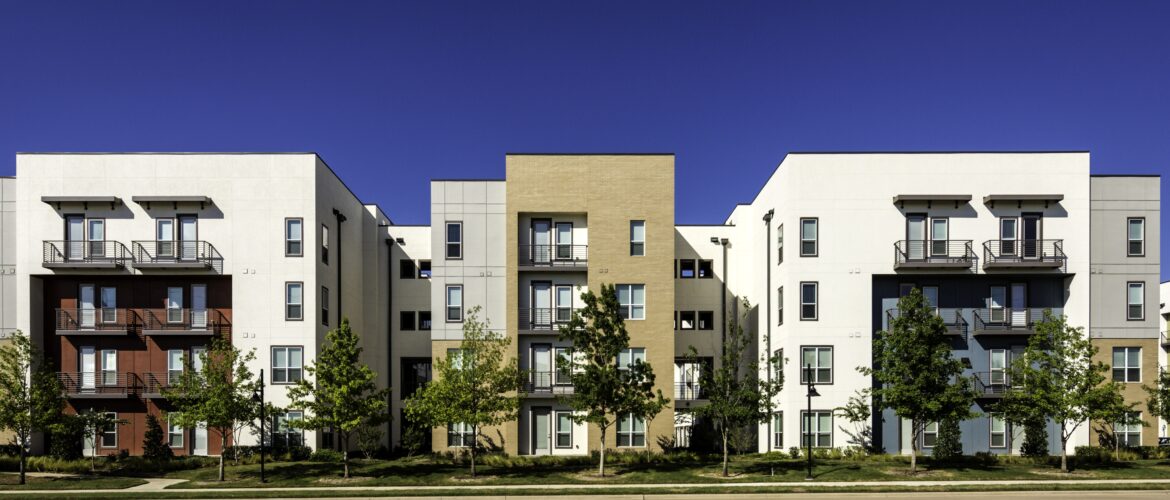Here at KWA, we stay deep in the trenches of building multifamily housing projects, but we still find the time to stop and smell the roses; well in this case it’s pretty genius craftsmanship that we appreciate.
“Why Didn’t I Think of That?” is our selection of unique buildings, chosen by our employees, that meet the following criteria:
1) Innovative
2) Inspirational
3) Makes you say, “Wow, why didn’t I think of that?”
Palazzo Italia in Milan, Italy
Air-purifying cement will comprise most of the exterior façade of the pavillion which will be made from a special air-purifying cement created by Italcementi and will stretch over 96,875 sq. ft., requiring an estimated 2,204 tons of cement to accomplish the feat. According to a press release, “In direct sunlight, the active principle contained in the material ‘captures’ certain pollutants present in the air and converts them into inert salts, helping to purify the atmosphere from smog.”
Source: Green Building Elements
HAP 5 in Manhattan, NYC
Karim Rashid is best known for designing household products; his dream, however, is designing homes that these household products will go in. He is currently working on four Manhattan condo buildings. HAP 5 (pictured above) is already under construction. While the curves and Kool-Aid colors are recognizably Rashid’s, the design is also economical, with construction costs of about $250 per square foot. (The typical cost of new residential construction in Manhattan is nearly twice that much.)
Source: Architectural Record
JOH3 Apartments in Berlin, Germany
The aluminum façade of this apartment building was designed by J. MAYER H. Architects. The design of the façade is meant to be a contemporary echo of its historical surroundings where the majority of the buildings have stucco detailing. To achieve this textured look, the architects decided on floor-to-ceiling glass wrapped in undulating ribbons of laser-cut aluminum lamellas.
The lamellas protect the interior from the outside without closing it up. From straight on, the façade is transparent. From other angles, the overlapping aluminum blades produce varying degrees of opacity. Thus the apartment’s occupants benefit from daylighting without sacrificing privacy.
Source: Archpaper
Fuzhou Wusibei Thaihot Plaza in Fuzhou, China
Architecture firm Spark created the folded façade of this retail complex out of color-changing aluminum panels which are integrated with giant advertising screens. The faceted exterior is constructed using aluminum panels with a surface treatment that changes color when viewed from different angles, resulting in a constantly shifting appearance.
Illuminated signage, advertisements and LED displays are integrated into sections of the building’s skin, and lighting behind the aluminum panels shines through perforations to create the effect of a night sky after dark.
Source: dezeen
Arena da Amazonia in Manaus, Brazil
Arena de Amazonia will host the 2014 World Cup and was designed to provide as much shade and relief as possible for spectators due to the hot and humid climate in Manaus. The roof wraps downward to become the façade and forms a continuous ring of shelter for seating and circulation. The arena is composed of mutually supporting cantilevers, constructed with steel hollow-core girders which function simultaneously as water drains equipped for immense tropical rains. Translucent fiberglass fabric infills the diagonal skeleton, and allows for natural ventilation.
Source: Designboom

